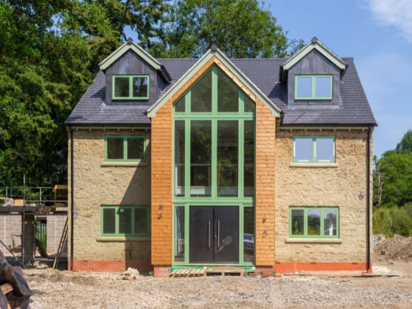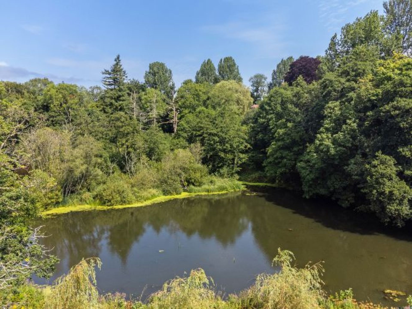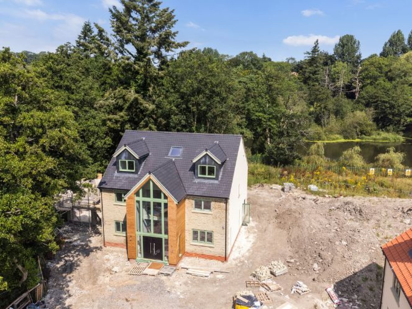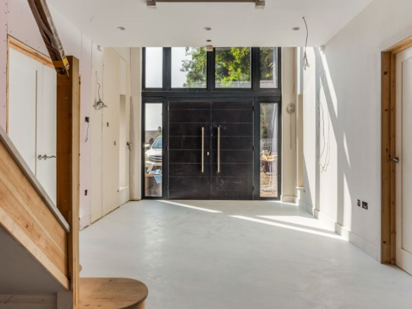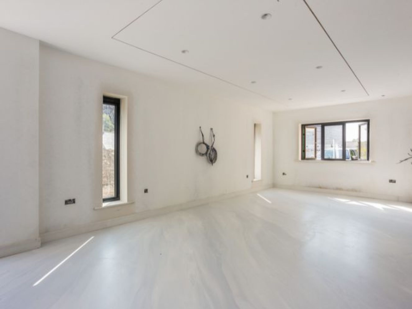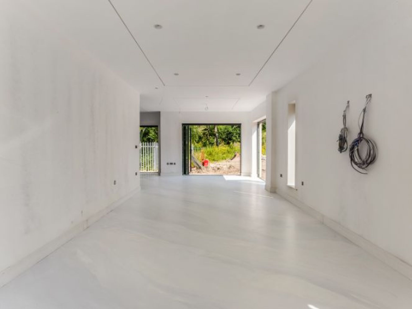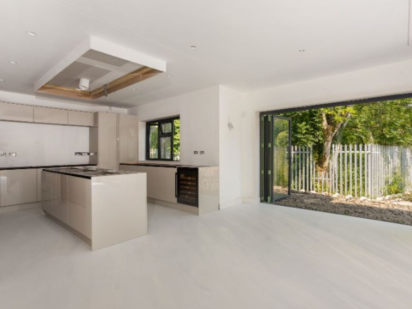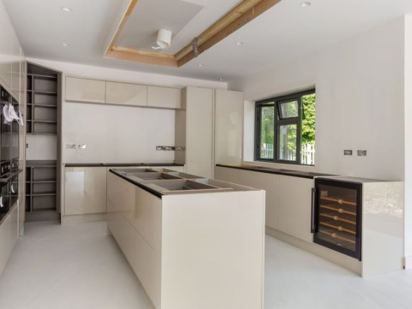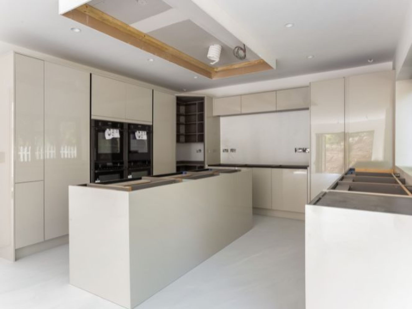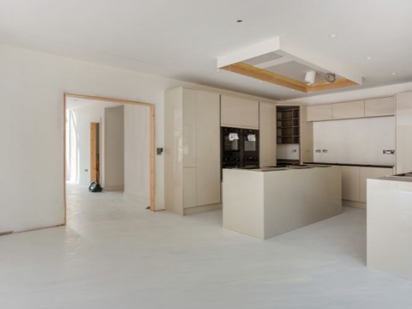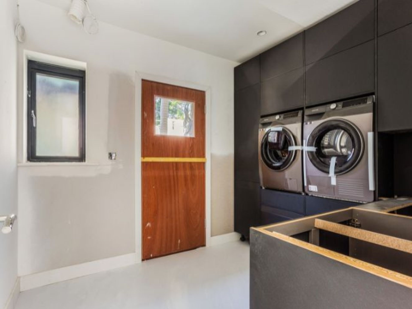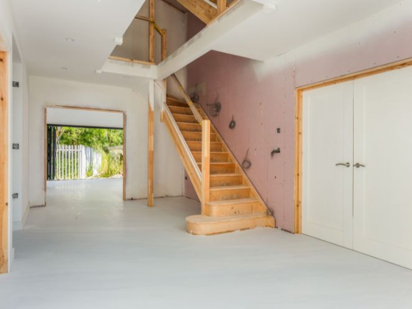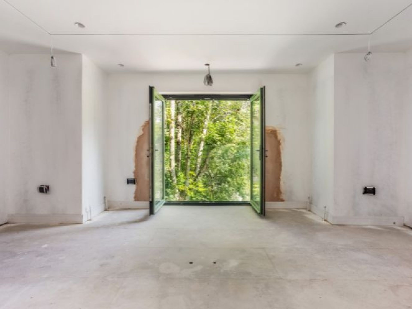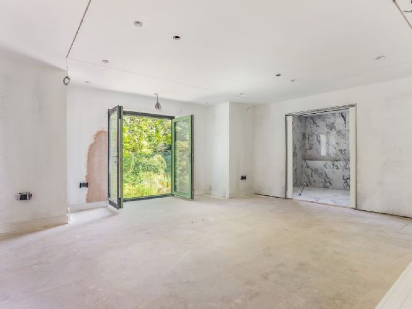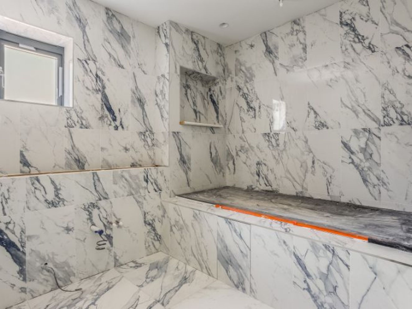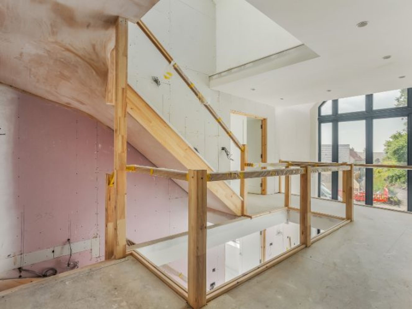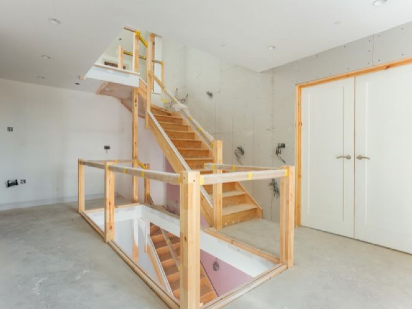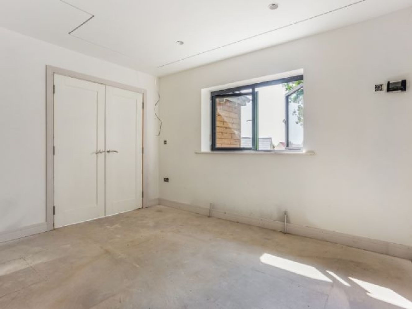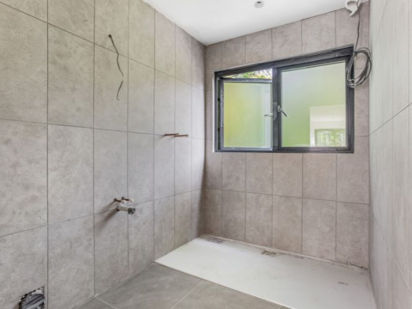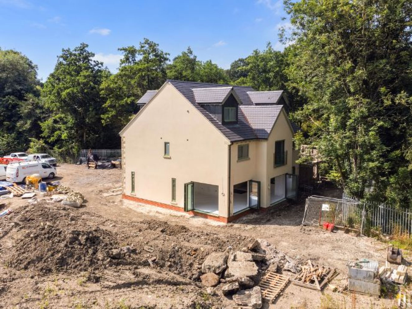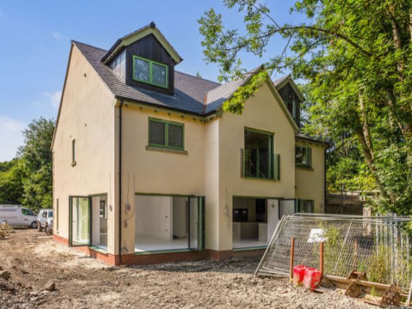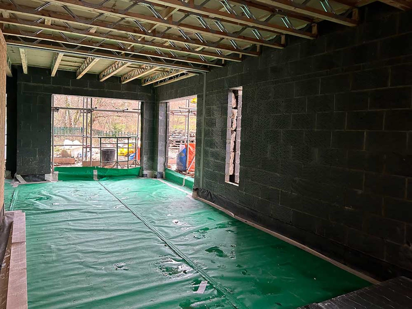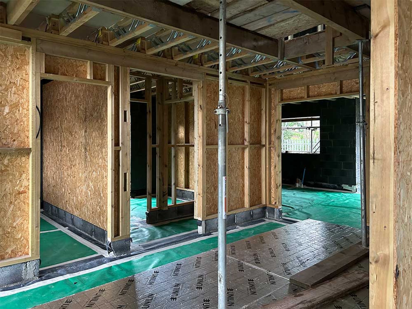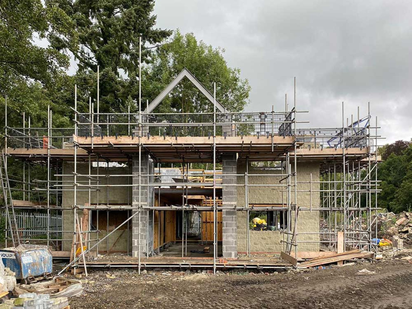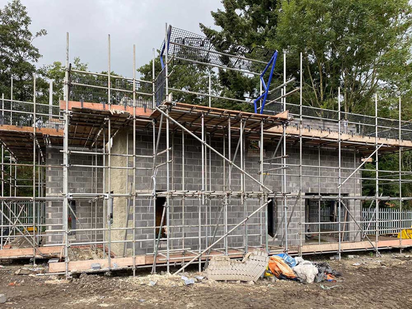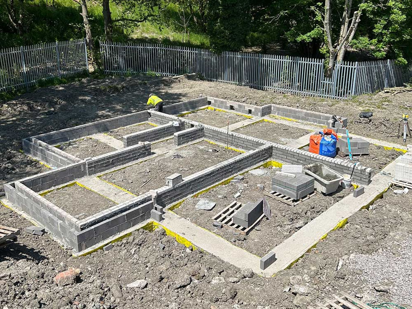Project Description
Mill Lake Manor, Bourton Mill – A Signature Family Home
At Building Solutions, we believe a home should feel as good as it looks. Mill Lake Manor is a perfect example of how thoughtful design, high-spec finishes, and expert project management come together to create a truly standout property. Located on the largest plot within our Bourton Mill development in Dorset, this five-bedroom detached house was designed to be the centrepiece of the estate. It is a home that delivers scale, elegance, and comfort, while remaining sympathetic to the architectural language of its surroundings.
Designed around light, space and lifestyle
What could have been a bulky three-storey home has instead become a celebration of light and flow. The layout was carefully considered from the ground up, starting with a striking triple-height glazed entrance that links the two wings of the house and welcomes natural light into a spectacular galleried reception hall.
The layout flows seamlessly from this impressive entrance into an open-plan kitchen, family, and dining space, making it the heart of the home. Generous bi-fold doors offer views and access out into a cleverly landscaped garden, shaped to maximise an angular plot with spaces to relax, entertain, and enjoy outdoor living.
Luxury meets durability
Every element of the interior finish was chosen for its balance of performance and design. Across the entire ground floor, we chose a premium polyurethane comfort resin floor in a natural marbled design, supplied and installed by Deluxe Resin. These floors are not only visually stunning, but they also remain bright and white thanks to their 100% UV stability. The material is highly flexible, reducing the risk of cracks, and it's also impressively scratch-resistant, durable, and hygienic, ideal for family life.
In addition to this, we installed underfloor heating throughout the ground floor to provide consistent warmth without compromising the interior layout. The property features sleek aluminium thermal windows which offer a modern look while improving insulation and energy efficiency. Acoustic wall panels have also been integrated to create a more peaceful indoor environment by reducing sound transmission between rooms. The kitchen was designed for both function and aesthetics, with a central island and built-in appliances, perfect for entertaining.
Built for modern living
This home has been built with contemporary lifestyles in mind. A dedicated study space supports home working, while the triple-aspect living room benefits from natural light throughout the day and easy access to the rear garden through two sets of bi-fold doors. Upstairs, the layout supports both family living and guest accommodation. The main bedroom suite features a Juliet balcony overlooking the garden, a generous dressing area, and a luxurious en-suite with a freestanding bath and separate shower.
There are four additional double bedrooms across the first and second floors. Two of these have their own en-suite bathrooms, while the remaining rooms are served by a well-appointed family bathroom and additional en-suites on the top floor. Throughout the home, built-in storage and thoughtful design choices support a clutter-free lifestyle, including a utility room and cleverly concealed eaves storage.
External details that matter
Outside, the property continues to impress. A double garage is connected to the house via the utility room, adding convenience and functionality. A gravel driveway provides parking for several vehicles, making it ideal for families or visiting guests. The rear garden, which enjoys a southerly aspect, features a large patio with a barbeque area, perfect for summer entertaining. The surrounding gardens have been carefully landscaped, and timber fencing offering privacy.
Why this project stands out
Mill Lake Manor isn’t just a house, it’s the result of a client-focused process, where quality and design integrity are not compromised. As both principal contractor and project manager, Building Solutions coordinated every aspect of the build, from groundworks and structural elements to the finishing details. Our approach ensured seamless communication across all teams and delivered a home that reflects not only its owners’ lifestyle but our own high standards.
Looking to build or develop? Contact us
Whether you're planning a bespoke new build, looking to partner on a residential development, or need a trusted team to rescue a challenging project, Building Solutions EU Ltd brings experience, creativity and precision to every site.
